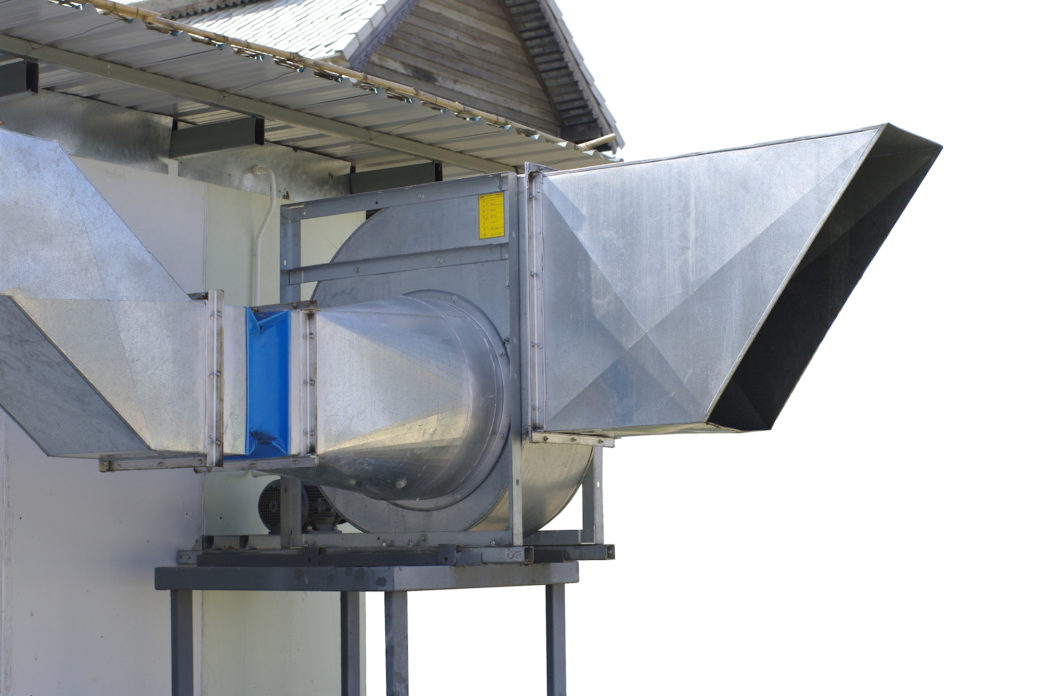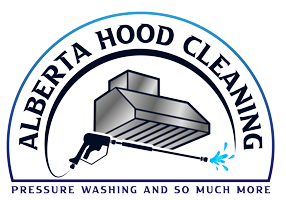The 5 Most Common Problems Found in Kitchen Exhaust Systems

Not all kitchen exhaust systems are designed according to best practices. Unfortunately, many are built without proper access doors, too close to heat sources or flammable materials, or have multiple connections from multiple heat sources. Each of these setups will cause problems in the event of a fire. To protect your building, your staff, and your customers, it’s important to ensure that your kitchen exhaust system doesn’t have any of these issues. It could end up costing you more in structural repairs or worse, destroy your establishment entirely. Look for these seven common problems for existing kitchen exhaust systems and do what you can to correct them.
1. Grease Removal Device Too Close to Heat Source
The majority of fires in commercial kitchens are caused by unintentional flare-ups from the stovetop. When the ignition source is installed too close to the grease removal device, it can turn a flare up into a full-on fire within the kitchen exhaust hood and ductwork. There should be a minimum of 18 inches between the grease removal device and the cooking surface. If it a charcoal type broiler, then it should be at least four feet away. It is crucial to protect your grease removal devices from combustion gases and direct flames for true fire safety.
2. Poor Access Door Setup and Poor Maintenance
Access panels should be large enough to enable the cleaning of ducts and are required at every change in duct direction. Horizontal ducts should have access panels every 12 feet and within three feet of both sides of the fan. Access panels should always be grease-tight and be constructed of the same material and thickness as the ductwork. When your system doesn’t have the adequate number of access panels for your kitchen exhaust system, then your system is likely not properly cleaned and maintained. This exposes you to a tremendous fire safety hazard. Systems that are not periodically inspected, maintained, or cleaned are subject to incredible build-up of oil, grease and other flammable materials within the duct, filters, gutters, and on the internal surfaces of the hood. Access panels should also always be big enough to conduct a proper cleaning job.

3. Split Maintenance Responsibilities
When you have a commercial kitchen in a mixed-use facility or multi-level building, it’s possible there will be a shared responsibility to manage the exhaust system and associated ductwork. A building owner and a building tenant (presumably the commercial kitchen owner) will have split responsibilities for system maintenance and cleaning. The kitchen exhaust hood and filter are located near the tenancy, while the exhaust duct and fan are located in the core building area. Under these circumstances, it’s important to coordinate and communicate effectively with the scheduled maintenance programs. Ultimately, it will be the building owner that holds the main responsibility for fire safety at the premises.
4. Ductwork Too Close to Hazardous Materials
Not using fire-resistant construction materials or providing adequate separation from the ductwork to possibly flammable materials poses a significant fire hazard. Fire insulation must be provided between the exhaust duct and any surrounding combustible materials. This includes any ducts that penetrate fire-rated floors, walls, or ceilings. They must be installed to that these aspects of the building are not compromised in any way. Usually, this means that the duct is enclosed in a fire rated enclosure. Never use hoods or ducts as a space to store things or as a shelf. Place signs nearby these areas to inform staff of the fire hazard and to keep items away.
5. Multiple Ducts from Multiple Compartments
Sometimes, as a building adds new areas or its configuration changes over time, kitchen exhaust systems will be extended or added in different ways. Commercial kitchens that have multiple heat sources are NOT allowed to share the same ductwork. Kitchens in separate compartments MUST have separate systems with separate fire-isolated shafts, ducts and fans.
This is especially true of wood-fired ovens and charcoal heaters. There is an additional ignition risk when using solid fuels (wood or charcoal-based fuel). These types of cooking operations MUST have independent ventilation systems.

For the sake of your commercial kitchen and for the safety of those around you, it’s important you understand the possible issues your kitchen exhaust system may have. Not only is it critical to understand the different components and mechanical systems involved, but you should also regularly check on your grease buildup within your system. Your local Bare Metal Standard can provide you with a FREE inspection of your system and discover possible deficiencies in your system as well as monitor your grease buildup!


